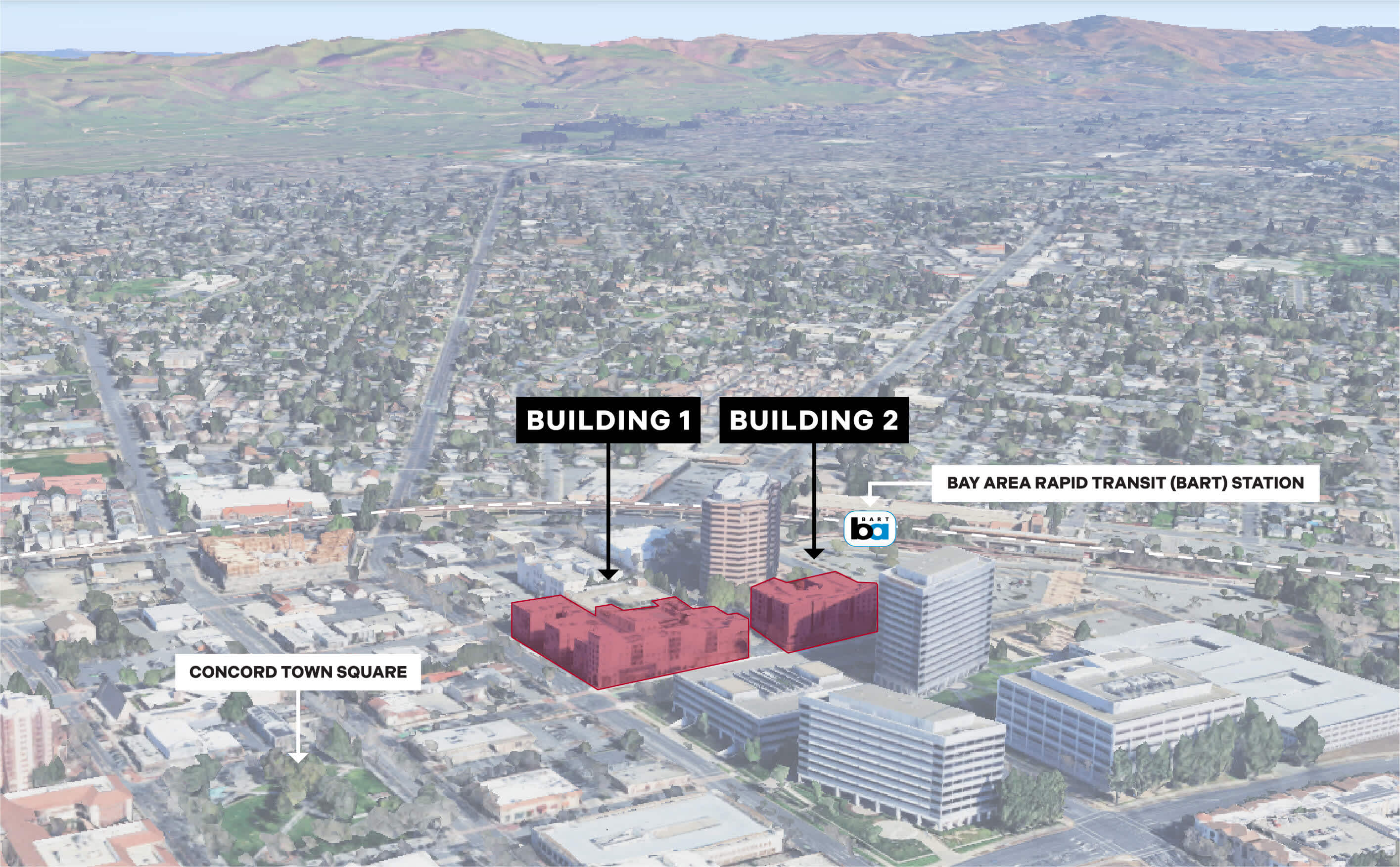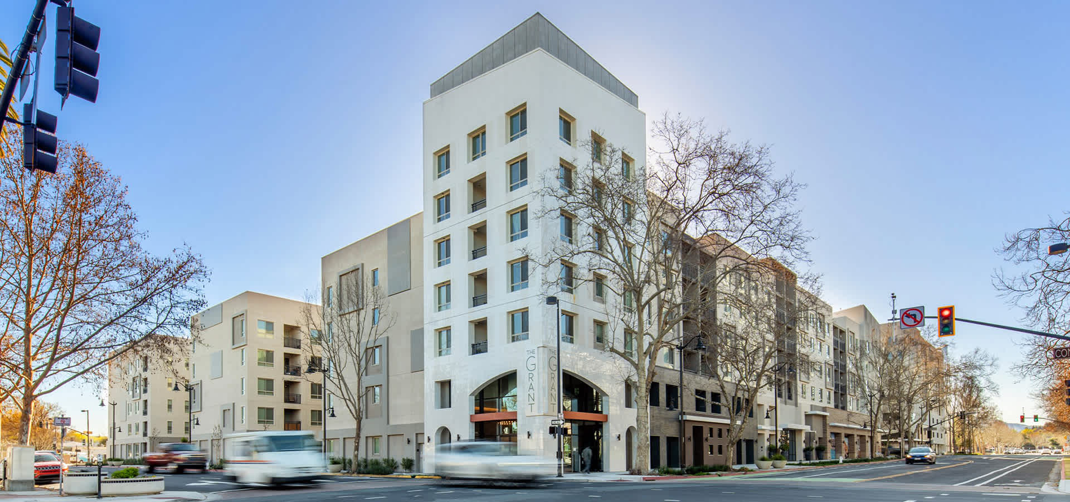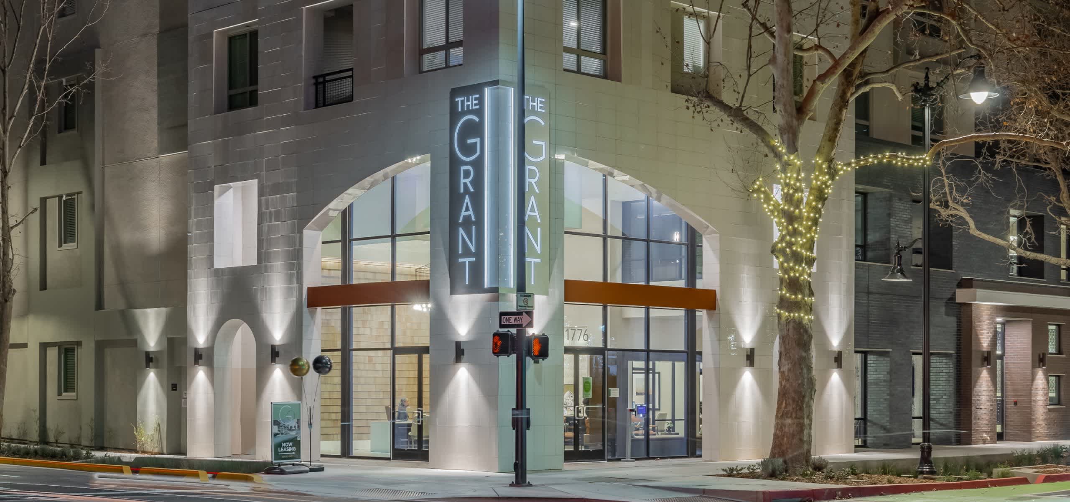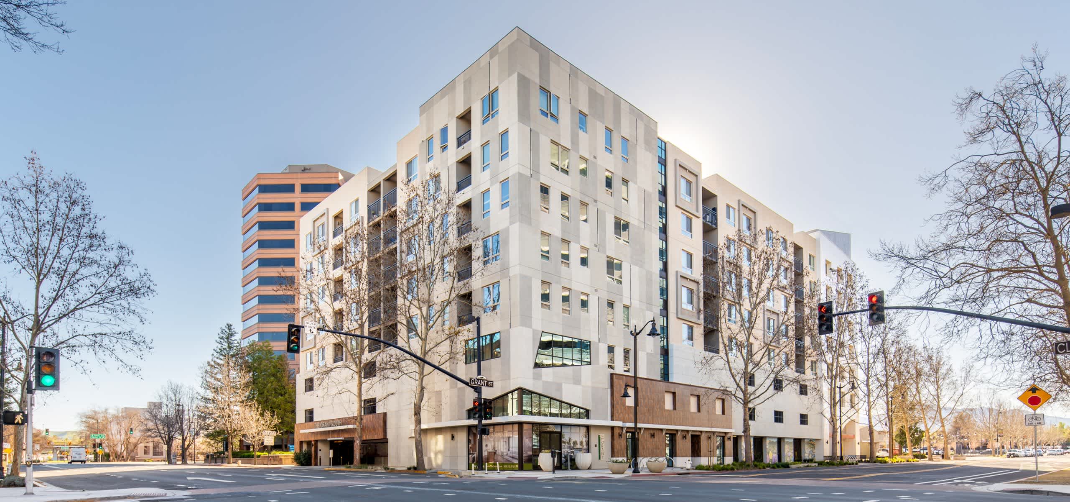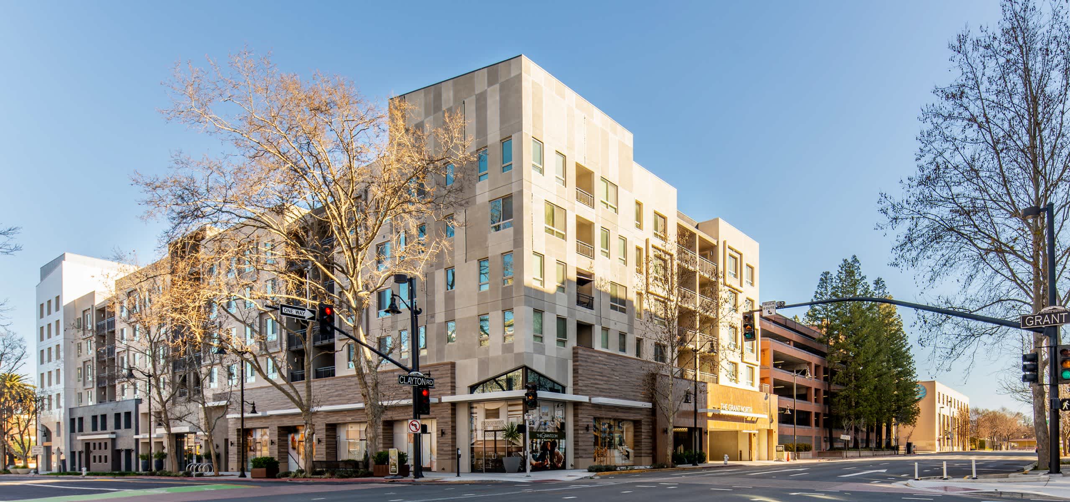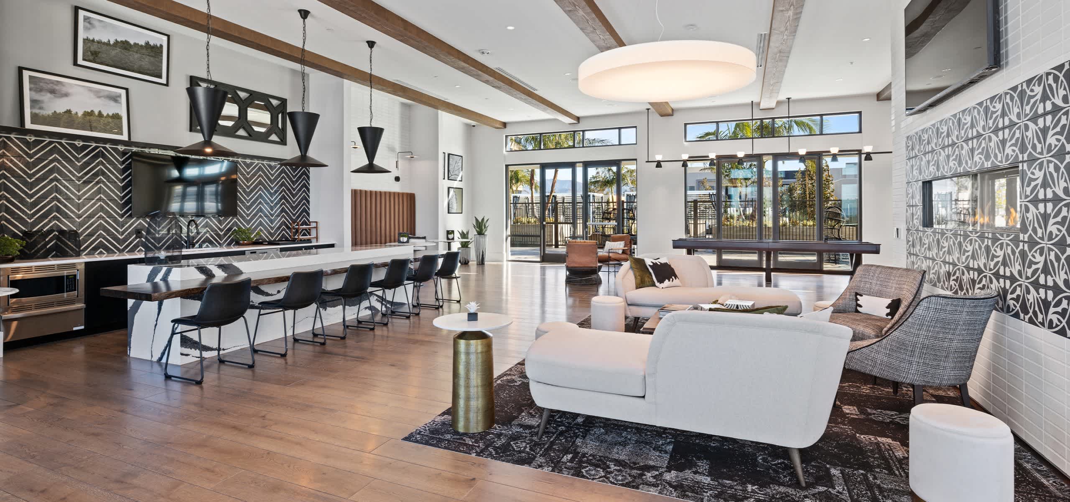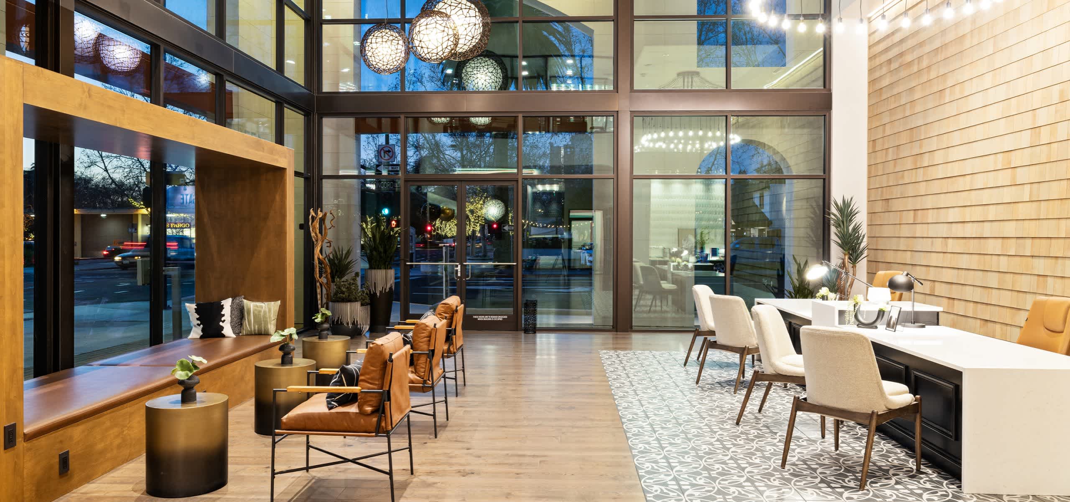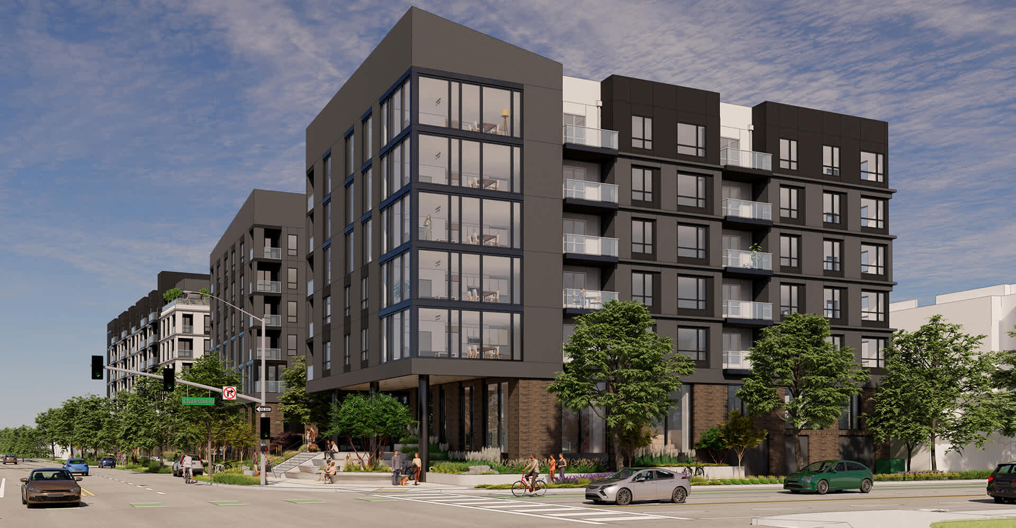
Fabian Way
Navigating Zoning and Environmental Challenges to Deliver One of the City’s First New Housing Projects in Decades
Concord, CA
“As developers ourselves, we understand that the process is not easy and requires a specialized set of skills. John brought his knowledge and skillset to the table and added tremendous value to our property.”
— S.B., Landowner/Developer
The Grant reveals how even experienced developers can face unexpected challenges in designing and entitling a new housing community. When we joined this development, the existing team was pursuing entitlements with a design concept similar to other projects that were currently in the market. While this approach seemed safe and logical, our analysis revealed that, had the project continued down the same design path, the resulting entitlement approvals would have rendered the project financially infeasible to construct.
Located near Concord's Town Square in a prime transit-oriented area, the infill site needed a different approach. Juno recommended a different and more cost-effective design approach as well as the acquisition of additional land to achieve optimal scale and efficiency. This balanced approach created a project that was physically constructable and financially sound.
The Grant now leads the Concord market in apartment living, demonstrating the value of specialized development expertise that looks beyond entitlements to market demand and feasibility.
The original design and entitlement effort was following a path that was similar to other projects in the immediate area. While this path seemed logical and reasonable, it was not the most efficient solution for the property and didn’t deliver its highest-and-best use. The existing development team needed to be convinced that the property needed comprehensive reimagining to achieve economic viability. Simply put, there was a better way to approach the development and create much more land value.
“It wasn’t until we partnered with John that our development began to gain momentum. He helped us get to the finish line well ahead of expectations.”
— S.B., Landowner/Developer
The original parcel was a tight infill location that limited scale, making it difficult to deliver both top-tier amenities and financial returns while remaining cost-effective.
The solution required coordinating development across two separate parcels divided by a street, adding complexity to design, approvals, and construction logistics.
Even though the current design path seemed logical, we performed a more rigorous feasibility analysis and demonstrated to the development team that critical gaps existed: the design couldn’t support the construction costs nor the premium finishes and amenities needed to command necessary, top-of-market rents. Using the trust we had built with the landowner/developer, we guided the project toward a successful new strategy that was market and construction driven.
"John’s early input helped us avoid costly mistakes. While several similar projects were proposed at the same time, ours is the only one that actually got built."
— S.B., Landowner/Developer
Recognizing that scale was essential for delivering premium amenities and commanding top rents, we advised acquiring a parcel across the street, effectively expanding the project's footprint and economic potential. This move changed the entire character of the development and opened it up to a much larger audience of capital and financial sources.
In order to justify the addition of a smaller parcel to the development, we designed a product which combined two distinct building types across the two distinct parcels that blended seamlessly to maximize density and control costs – creating the perfect balance of luxury, scale, financeability and constructability.
